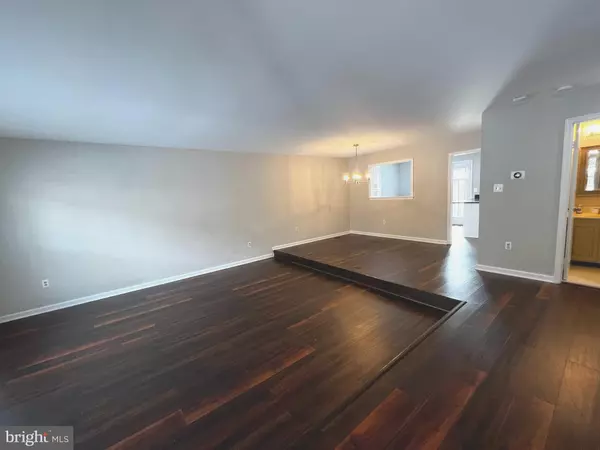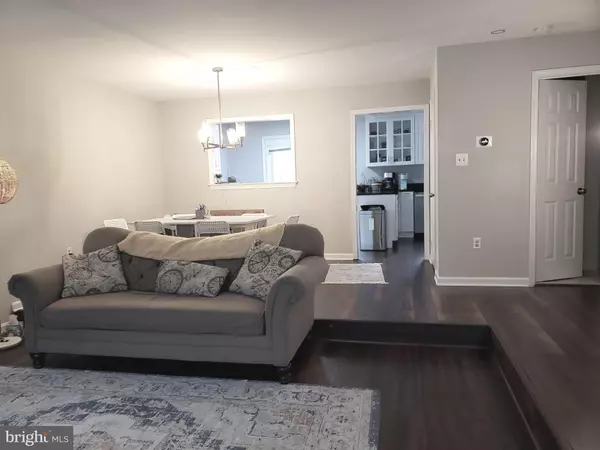11800 GREAT OWL CIR Reston, VA 20194
3 Beds
4 Baths
2,404 SqFt
UPDATED:
12/23/2024 09:59 PM
Key Details
Property Type Townhouse
Sub Type Interior Row/Townhouse
Listing Status Active
Purchase Type For Rent
Square Footage 2,404 sqft
Subdivision Ridgewood
MLS Listing ID VAFX2210490
Style Traditional
Bedrooms 3
Full Baths 3
Half Baths 1
HOA Y/N Y
Abv Grd Liv Area 1,704
Originating Board BRIGHT
Year Built 1988
Lot Size 1,736 Sqft
Acres 0.04
Property Description
Location
State VA
County Fairfax
Zoning 372
Rooms
Other Rooms Living Room, Dining Room, Primary Bedroom, Bedroom 2, Bedroom 3, Kitchen, Recreation Room, Utility Room, Primary Bathroom, Full Bath
Basement Daylight, Full, Fully Finished, Walkout Level, Outside Entrance
Interior
Interior Features Bar, Ceiling Fan(s), Floor Plan - Open, Kitchen - Island, Pantry, Recessed Lighting, Wood Floors, Window Treatments, Kitchen - Eat-In, Dining Area, Kitchen - Table Space
Hot Water Natural Gas
Heating Forced Air
Cooling Central A/C
Flooring Engineered Wood, Carpet
Fireplaces Number 1
Fireplaces Type Fireplace - Glass Doors, Mantel(s), Wood
Equipment Built-In Microwave, Dishwasher, Disposal, Dryer, Exhaust Fan, Freezer, Oven/Range - Gas, Stainless Steel Appliances, Washer, Water Heater
Fireplace Y
Appliance Built-In Microwave, Dishwasher, Disposal, Dryer, Exhaust Fan, Freezer, Oven/Range - Gas, Stainless Steel Appliances, Washer, Water Heater
Heat Source Natural Gas
Laundry Lower Floor
Exterior
Exterior Feature Deck(s)
Parking On Site 2
Utilities Available Electric Available, Natural Gas Available, Phone Available, Water Available
Amenities Available Baseball Field, Basketball Courts, Bike Trail, Common Grounds, Community Center, Jog/Walk Path, Lake, Picnic Area, Pier/Dock, Pool - Outdoor, Pool - Indoor, Recreational Center, Soccer Field, Swimming Pool, Tennis Courts, Tot Lots/Playground, Volleyball Courts, Water/Lake Privileges
Water Access N
View Trees/Woods
Roof Type Asphalt
Accessibility 2+ Access Exits
Porch Deck(s)
Garage N
Building
Lot Description Backs to Trees
Story 3
Foundation Concrete Perimeter
Sewer Public Sewer
Water Public
Architectural Style Traditional
Level or Stories 3
Additional Building Above Grade, Below Grade
Structure Type Dry Wall
New Construction N
Schools
Elementary Schools Armstrong
Middle Schools Herndon
High Schools Herndon
School District Fairfax County Public Schools
Others
Pets Allowed N
HOA Fee Include Common Area Maintenance,Pool(s),Recreation Facility,Trash
Senior Community No
Tax ID 0114 143A0012
Ownership Other
SqFt Source Estimated
Miscellaneous Common Area Maintenance,HOA/Condo Fee,Parking,Taxes,Trash Removal






